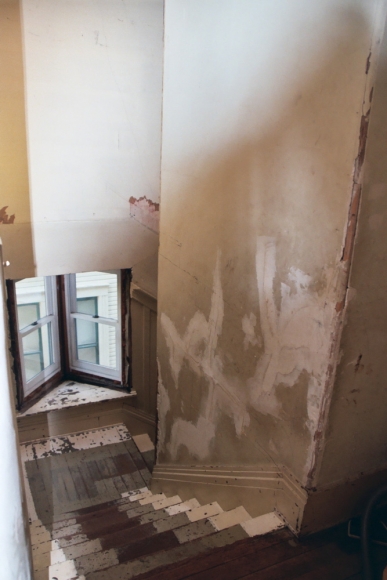Stair Remodel
Stairs to a new attic conversion were designed to work with the home as the vertical connector of 3 floors. All of the railing materials in the 1903 home were made from framing removed and salvaged for the stairwell - clear, vertical grain Douglas Fir and redwood from some used doors -- all with a natural Tung Oil finish.








