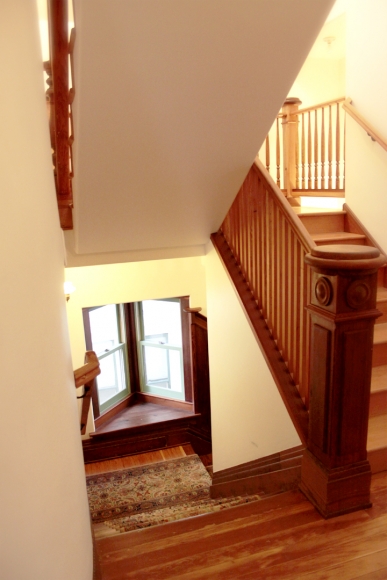Stair Remodel
Stairs to a new attic conversion were designed to work with the home as the vertical connector of 3 floors. All of the railing materials in the 1903 home were made from framing removed and salvaged for the stairwell - clear, vertical grain Douglas Fir and redwood from some used doors -- all with a natural Tung Oil finish.

The view from the second floor landing shows how the new stair well "floats" apart from the walls, softened with bullnose edging at the smooth finished painted gypsum surfaces. The newell post here and at the landing are made from salvaged redwood doors and were designed to roughly match the original newel post in the foyer below. The triangular bay window at the landing below was original to the home.







