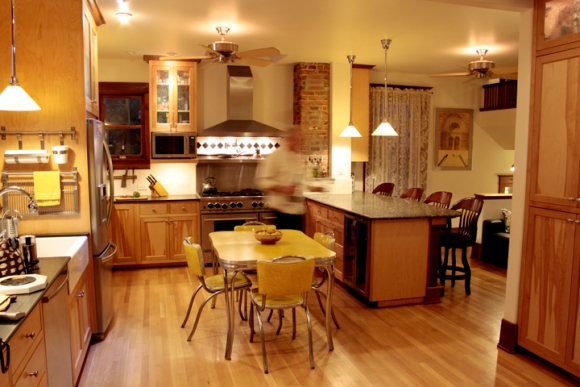Kitchen
A new dream kitchen is born out of a disjointed series of odd shaped rooms and badly worn surfaces.

Looking towards the old brick flue, now patched but left exposed, the kitchen is opened up to become the true living room of the home. The floor is salvaged white oak from an 1871 farmhouse, the cabinets solid maple ply boxes with flush frame/inset alder and birch door and drawer fronts. Cabinets go all the way to the 9 foot ceilings, finished off with salvaged crown molding trim. To the right corner is the stair well to the basement and the redwood "grill" above allows air flow to rise up to the rest of the home.









