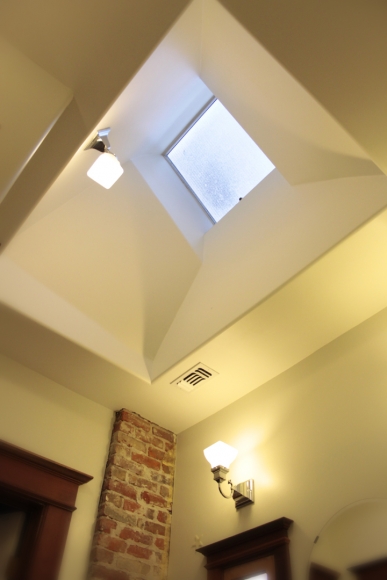Bathroom Remodel
The "Jack and Jill" bathroom in this house was given a new operable skylight in 1989, but was not remodeled until recently (2007).
It features a bright day-lit space, an exposed brick chimney, a new shower, a dual flush water-conserving toilet, a new vanity and sink, tiled hydronic radiant heated floors and reworked original redwood woodwork - stripped of the old lead-based paint, sanded and hand rubbed with a natural Tung oil finish.









